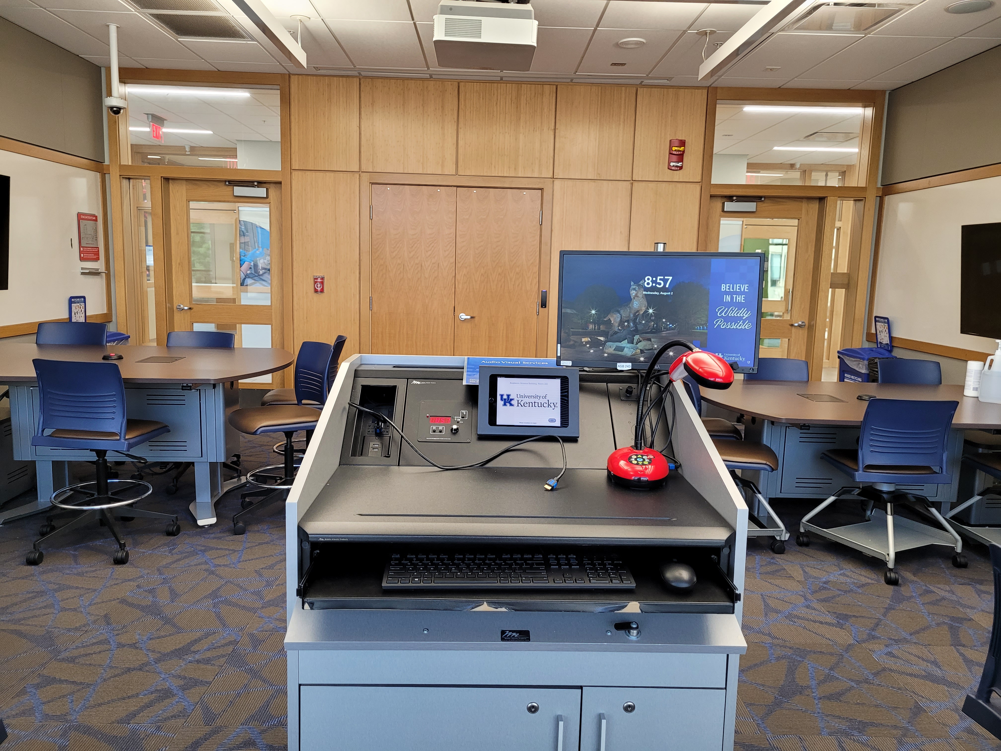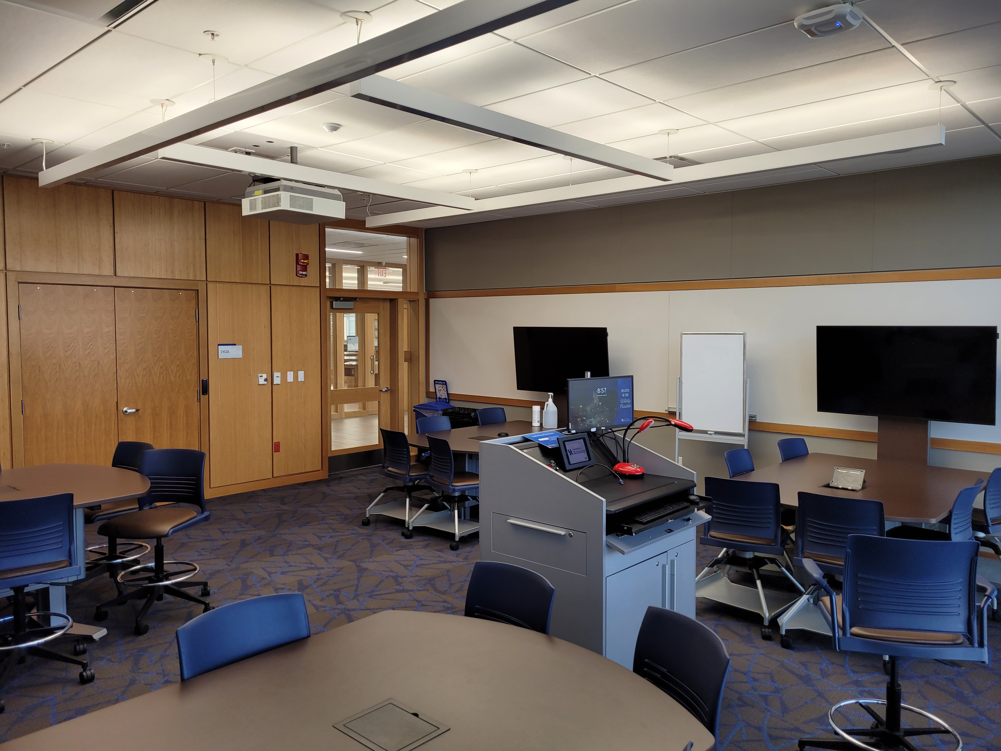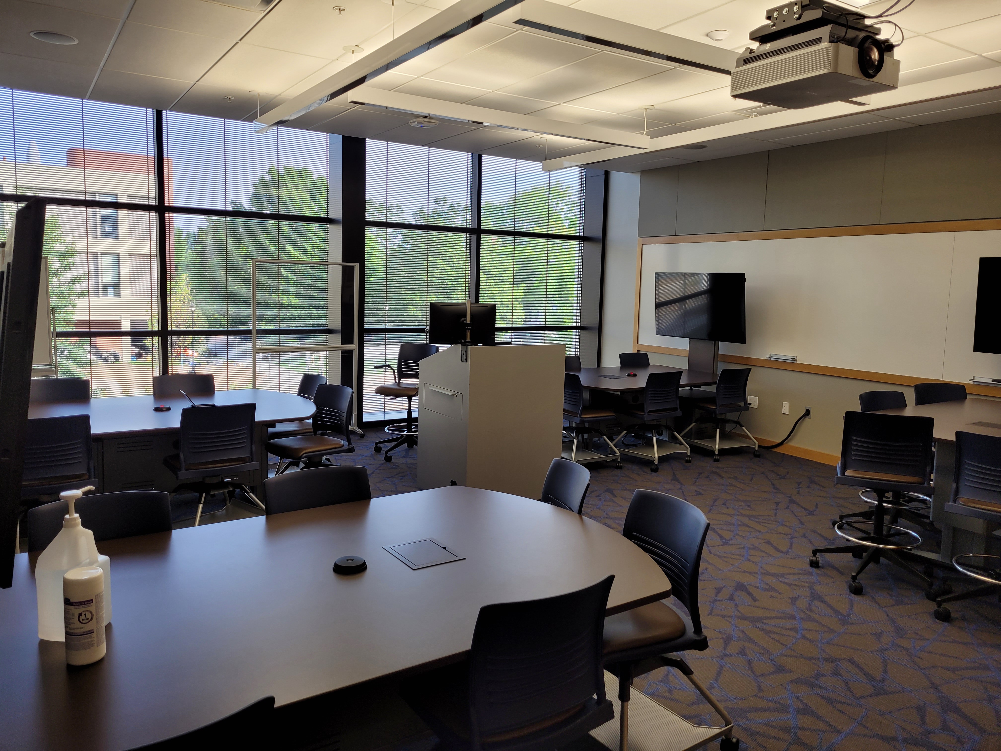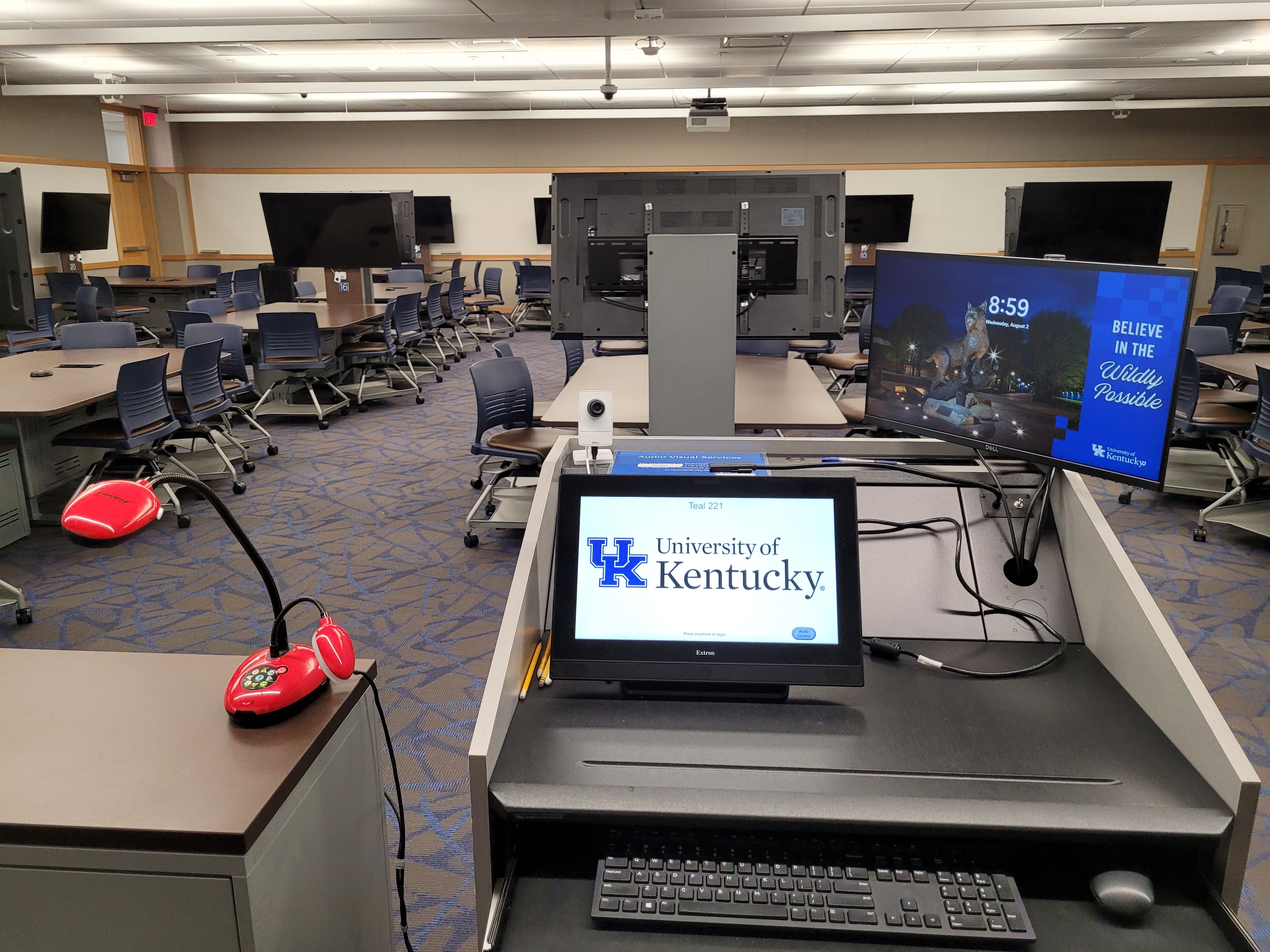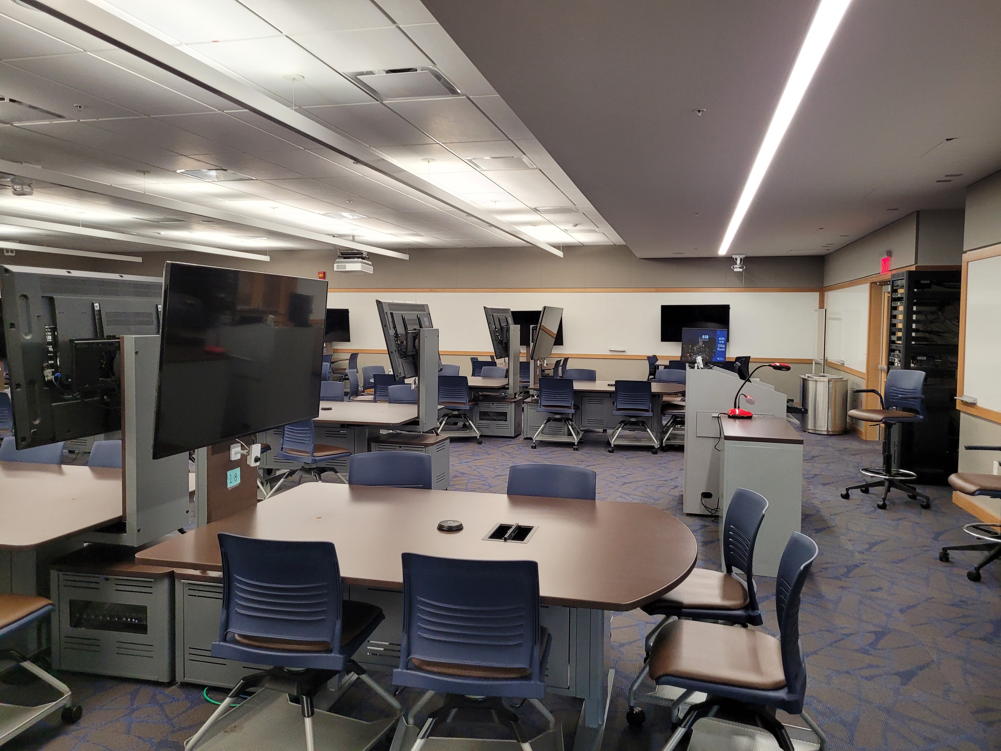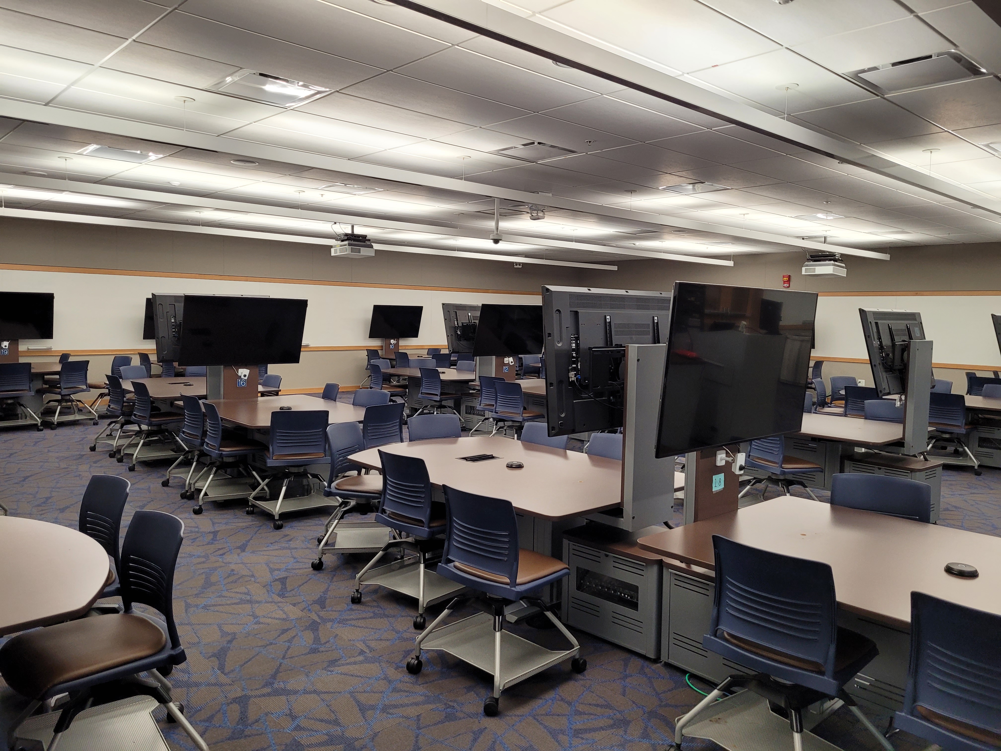Laboratories
Labs available for workshop are fully accessible and contain six benches with space for four people at each bench. A separate space is adjacent to the lab containing balances and an ice machine. Hoods are primarily used for distribution of chemicals and waste containers. There is a small presenter’s station with power outlets, HDMI connection, and a document camera as well as a whiteboard. The lab does not contain chairs, but a very limited number are available for those who need accommodations due to physical limitations.
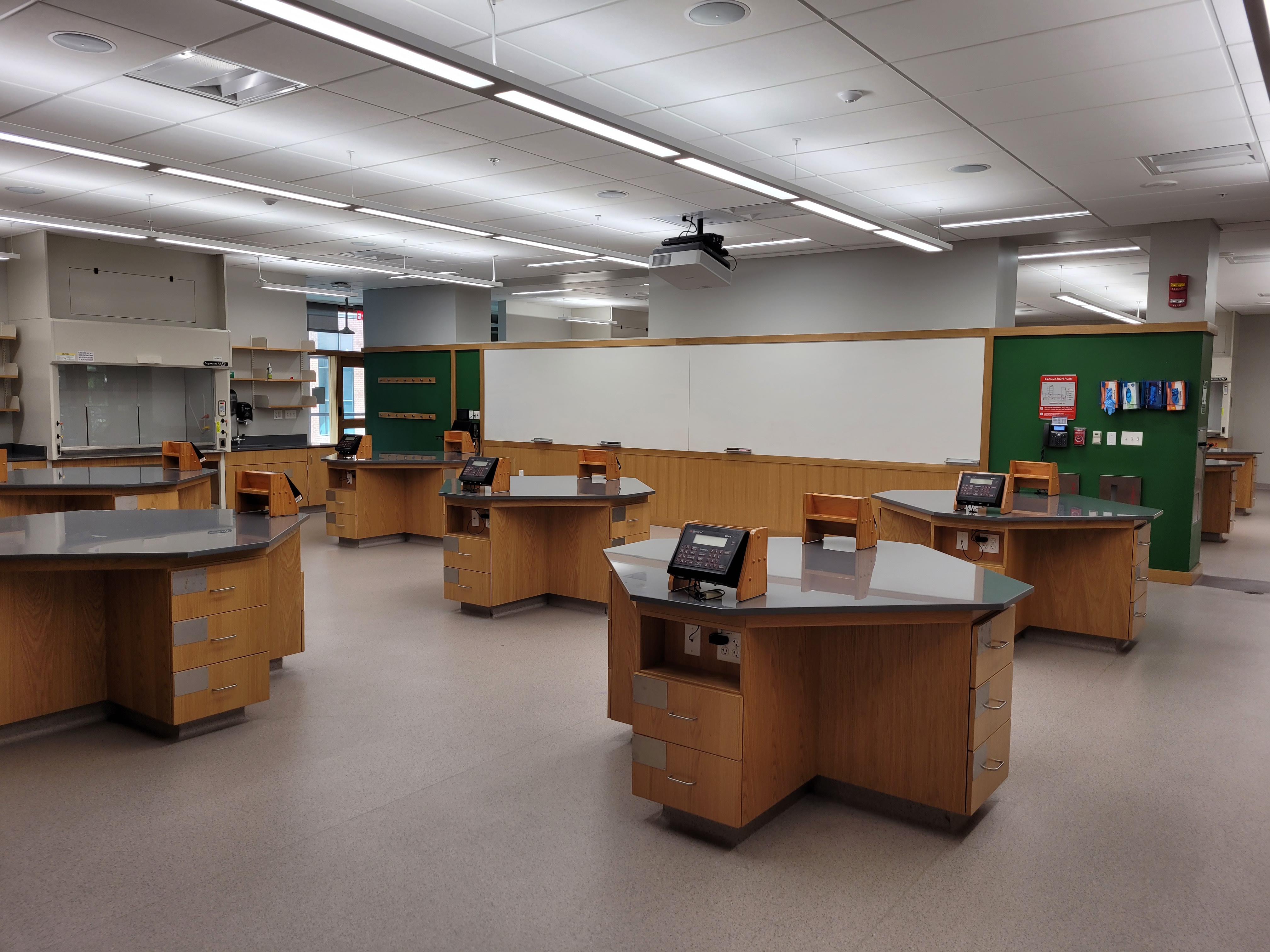
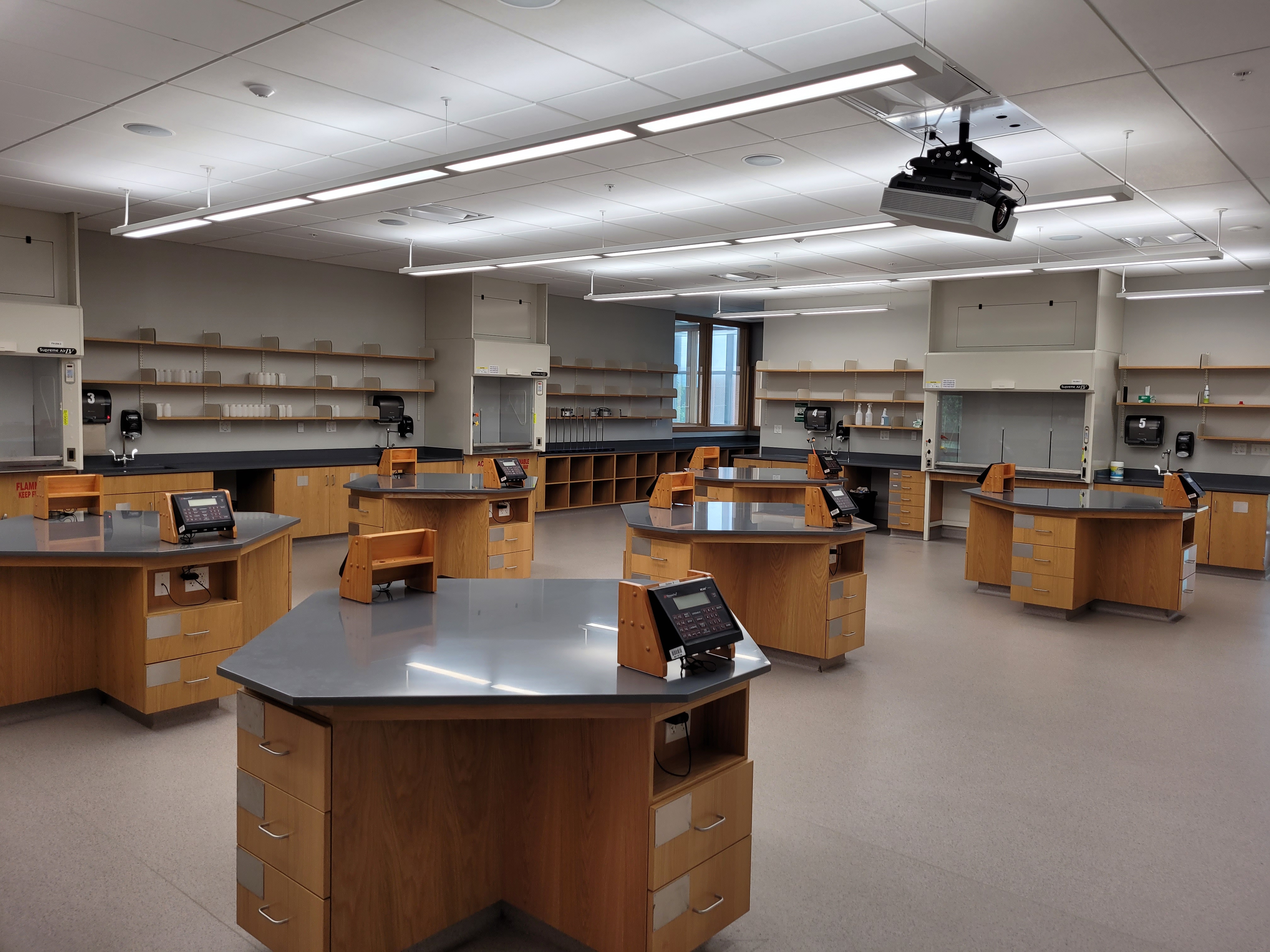
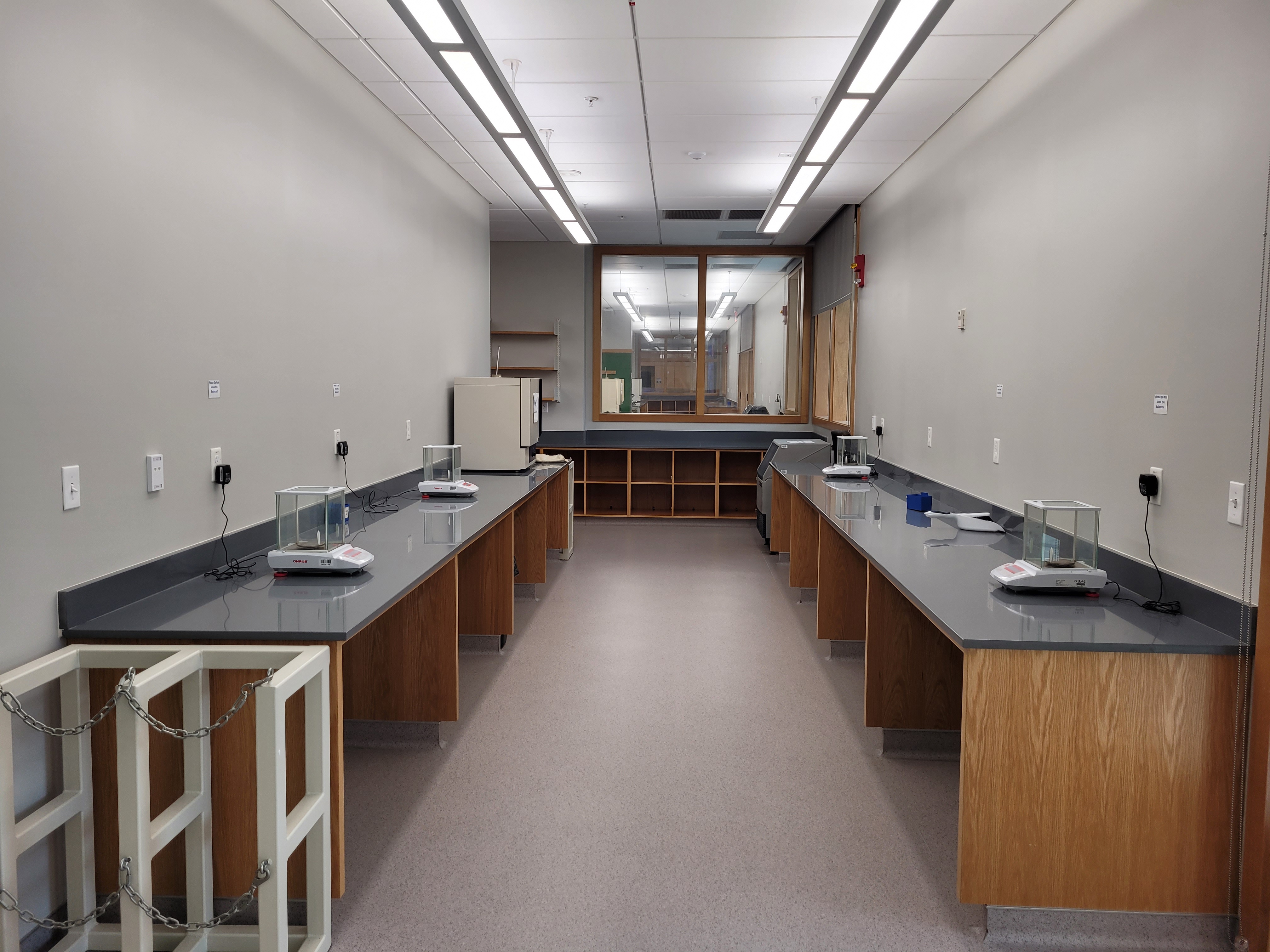
TEAL Classrooms
Many workshops will be in the Technology Enabled Active Learning rooms in the Jacobs Science Building. There is one large room (JSB 221) that seats 132 and multiple rooms with seating for 24-42. Each six-seat table contains a monitor, power outlets, and HDMI connections (no cables). The presenter’s station has a computer, display controller, and document camera. Rooms contain whiteboards, wall screens with projectors, and the ability to project from the presenter computer to some or all the table displays.